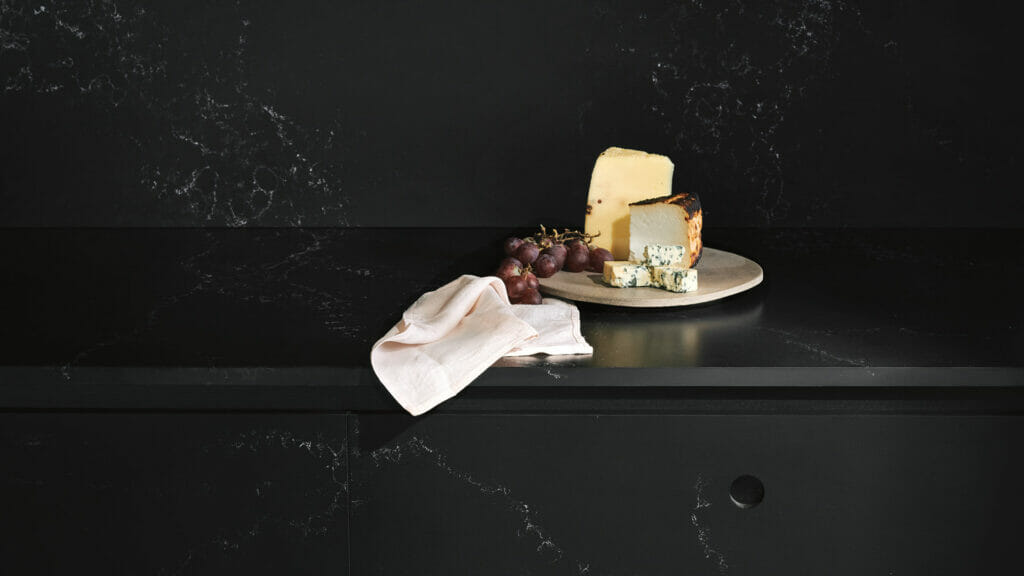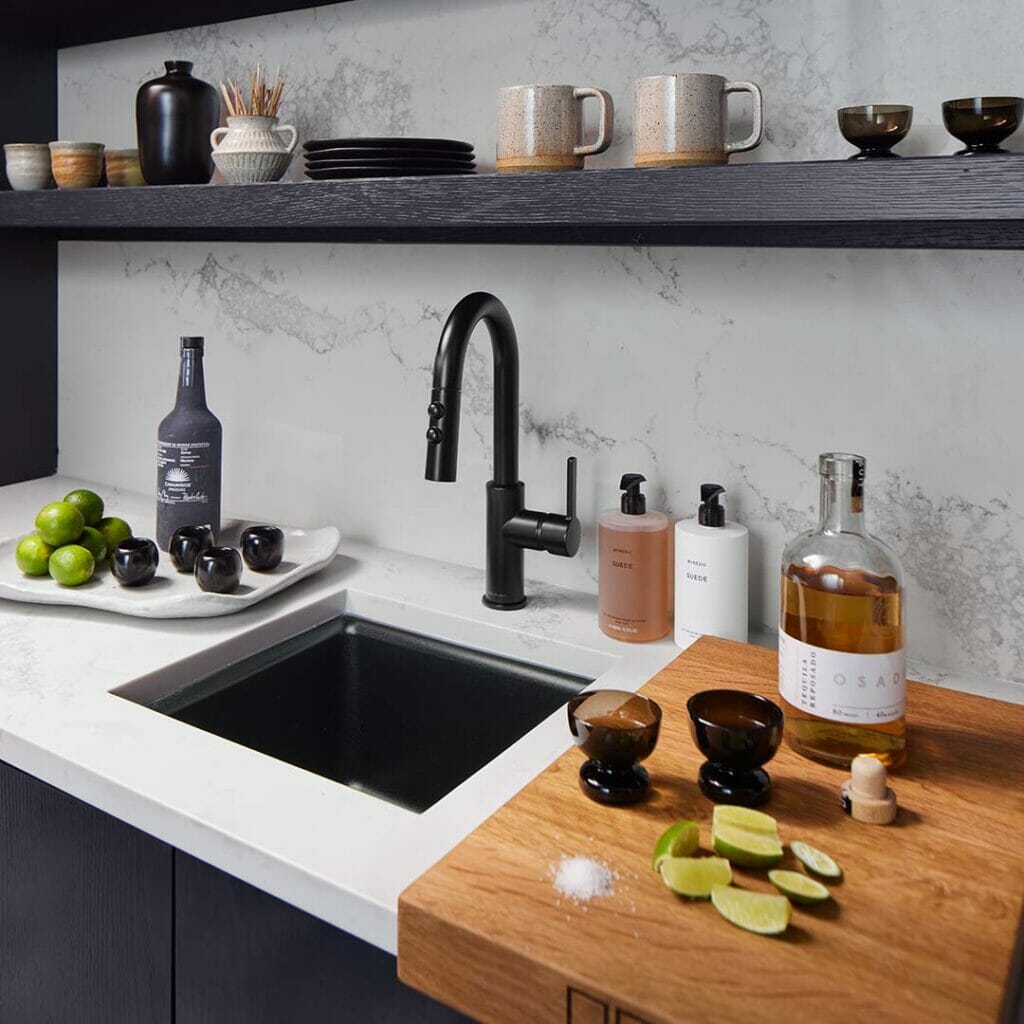How to Build a Commercial Kitchen
7 min read
Building a commercial kitchen requires considerable thought and planning. Certain measures must be carried out to ensure safety, efficiency and profitability. Any entrepreneur in the food industry will want to make sure their commercial kitchen contributes to their financial success.
While many commercial kitchen designs are available, there is no one-size-fits-all approach when it comes to this type of space, hence the need to have a custom kitchen design. Various factors should be considered for anyone wondering how to build a commercial kitchen. So, let’s dive in and discuss commercial kitchen set up tips for optimal performance.

A commercial kitchen set up serves the general public; hence its construction heavily relies on the menu. For instance, a commercial kitchen specializing in pastries cannot have the same design as one that offers vegan cuisine. This is because the two kitchens use varying equipment and cater to different end users.
As such, the menu should guide the design of the kitchen. If planning to add other menu items in the future, these additions should also be factored in to prevent expensive changes in construction and equipment purchases down the line.
It would be impossible to build a commercial kitchen without factoring in available space. It is a common reaction to view a small kitchen as limiting, but that does not have to be the case. If working within a small kitchen, you can take steps to optimize storage, conserve space, and maximize the overall usage of the commercial area. For instance, ensure that only functional, commonly used equipment is placed in a small kitchen so that you can avoid clutter.
Another tip for entrepreneurs who are wondering how to set up a commercial kitchen when working within a small-scale area is to make certain their employees can work efficiently when completing tasks within the space. For instance, placing an industrial dishwasher away from where the dirty dishes are collected means that a lot of time is wasted on retrieval.
If remodeling an existing building, ensure you take the exact measurements. It is vital to take note of existing doorways, plumbing lines, windows, air conditioning systems, doorways, floor drains, flooring and countertop materials. If setting up a restaurant kitchen in a new establishment, drawing a rough sketch helps to account for special considerations.

Layouts matter when setting up a restaurant kitchen. When done well, the layout of a commercial kitchen can improve efficiency, optimize communication among workers, make the kitchen safer and maximize space.
Here are some layouts that suit commercial kitchens.
Each commercial kitchen layout offers unique benefits depending on the type of menu, restaurant style, and the amount of kitchen space available. Whichever layout you choose will serve as the basis for how your commercial kitchen will operate.
As we mentioned, commercial kitchen equipment is heavily reliant on the menu. Therefore, entrepreneurs wondering how to build a commercial kitchen need to have a comprehensive list of all necessary equipment.
Here are some types of equipment that every commercial kitchen set up needs to have in order to be fully operational.
Consider additional equipment as required, such as a flat grill, a deep fryer, or a convection oven. Most commercial kitchens also require special equipment such as food processors or meat slicers, so be sure to factor those in.

Every commercial kitchen needs a storage space. While the total space availability plays a major role in its design, the type of food also matters when curating the storage space. A strong countertop material is recommended. However, if working with a small kitchen space, consider other storage options such as a pantry or shelving.
A commercial kitchen setup is exposed to various risks. As such, observing fire codes, health codes, and employee protocol is mandatory for a successful establishment. These, however, vary from state to state.
While building a commercial kitchen seems like a complicated process, having a clear plan and observing the set regulations in your area will make the process much smoother. When making safety decisions, it is important to always factor in the needs of the customers, the shape and size of the kitchen, and the staffing requirements.
{{ subtitle }}
{{ i.desc }}
{{ subtitle }}
{{ subtitle }}